top of page
Hand Drafted Drawings
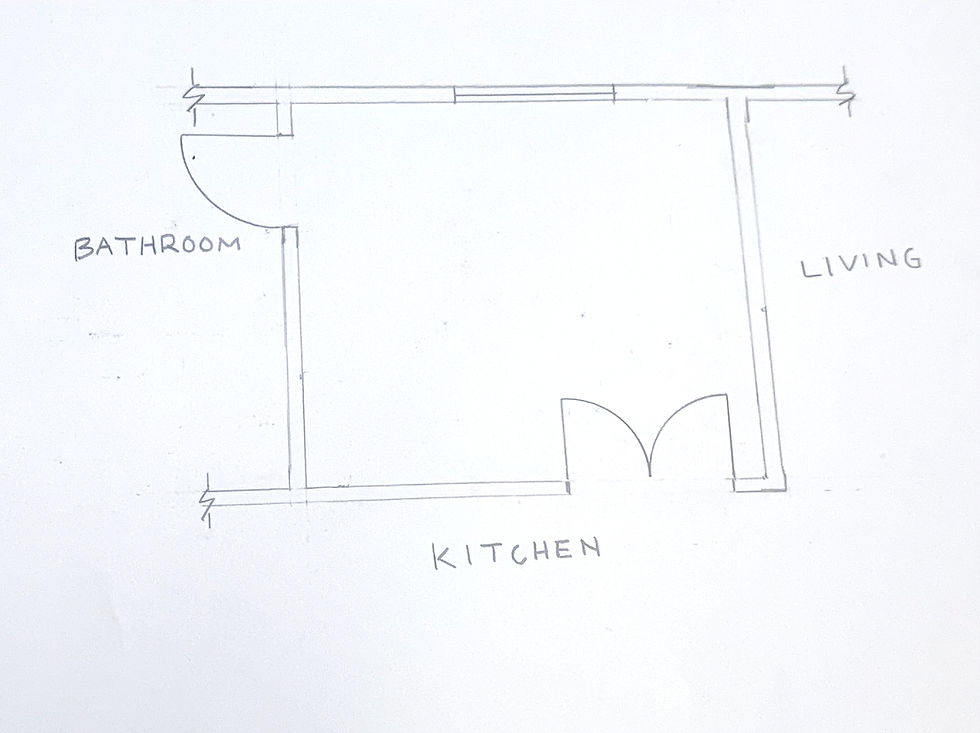
Single Room Floor Plan
Floor plan of a family room, drafted in 1/4"=1'0

Single Room Furniture Plan
Furniture plan of a living room, drafted in 1/4"=1'0
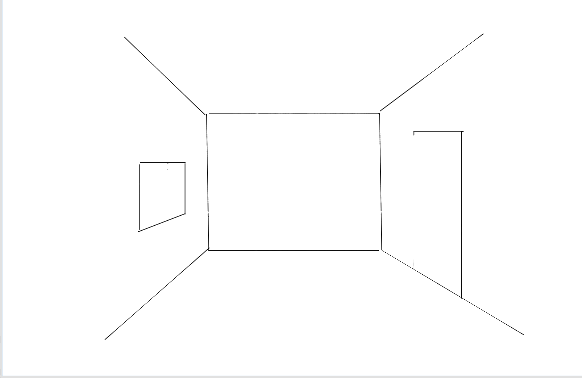
One Point Perspective
One point perspective of a room using Concepts

Single Room Floor Plan
Floor plan of a family room, drafted in 1/4"=1'0
1/7
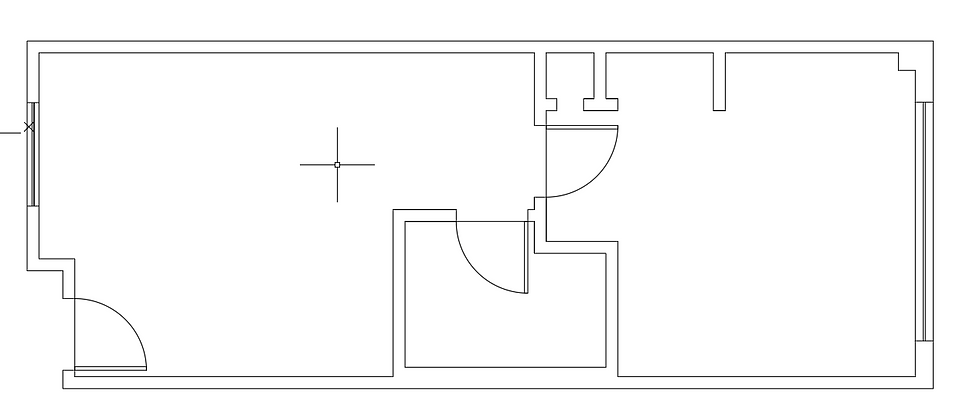
CAD Floor Plan
Created using AutoCAD
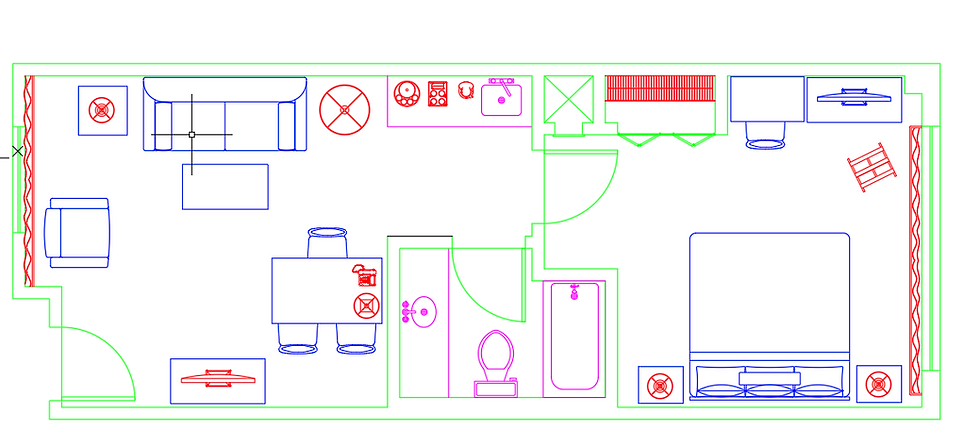
CAD Furniture Plan
Created using AutoCAD
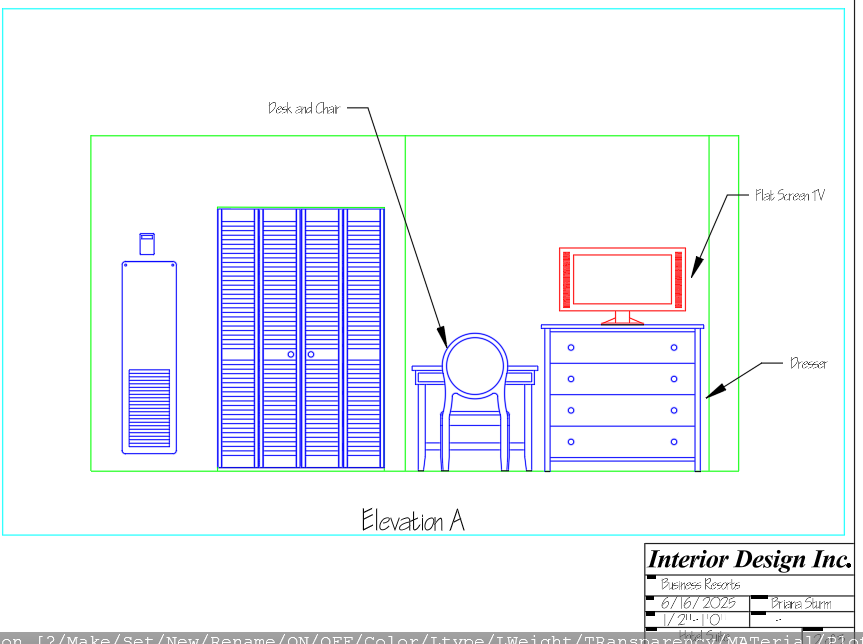
CAD Elevation with Furniture
Created using AutoCAD

CAD Floor Plan
Created using AutoCAD
1/5
Computer Generated Drawings
Other Working Drawings
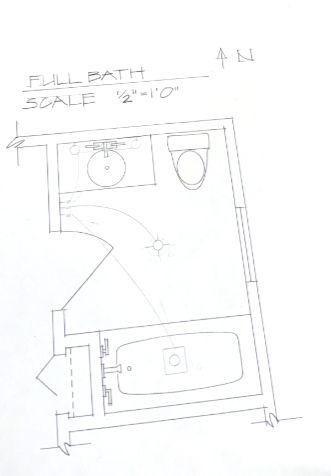
Electrical Plan_edited
Electrical plan for a bathroom rendered by pencil, drafted in 1/4"=1'0
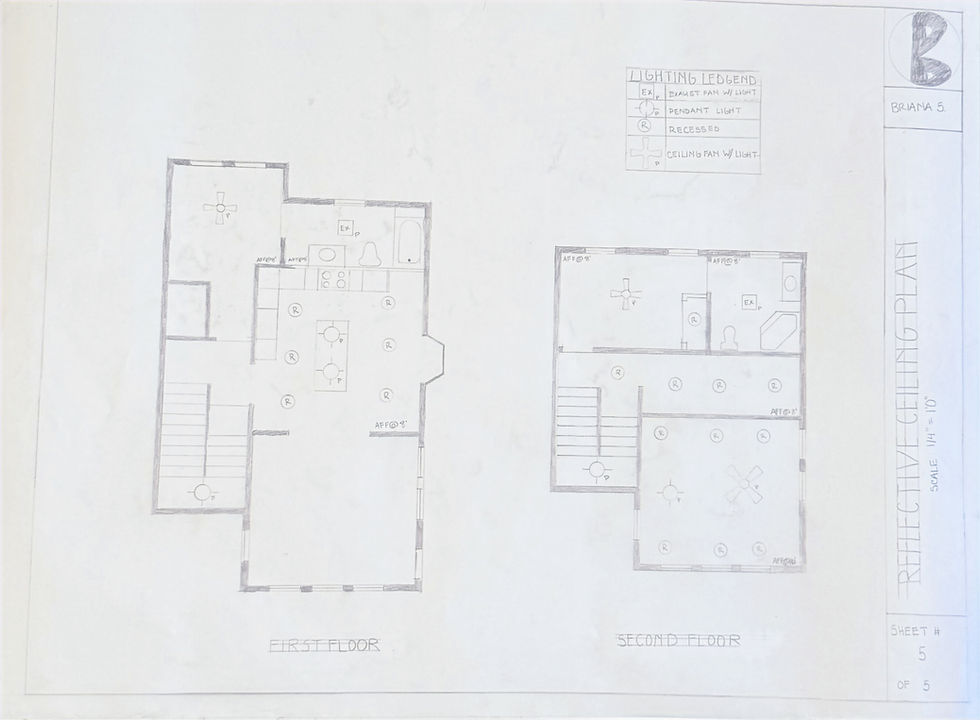
Reflective Ceiling Plan
Reflective ceiling plan of two story loft rendered with pencil, drafted in 1/4"=1'0

Electrical Plan_edited
Electrical plan for a bathroom rendered by pencil, drafted in 1/4"=1'0
1/2

CAD Elevation Furniture Rendering
Created using AutoCAD

Vizcom Chair
Used Vizcom AI to insert chair rendered with concepts into a living room

CAD Elevation Furniture Rendering
Created using AutoCAD
1/2
Computer Renditions
bottom of page